In the late 80’s, when my mother lived in Ethiopia and we traveled the horn of Africa, I was very fortunate to have the opportunity to visit Abu Simbel, one of the most incredible ancient Egyptian temples, located in the very south of Egypt, almost in Sudan.
I remember my mother, brother and I were staying in Luxor, and to get to Abu Simbel, you took a small plane for a day trip leaving early in the morning and returning in the afternoon. Getting off the plane we were met with searing heat, and headed to this incredible temple.
Abu Simbel is well known as the entire construction was moved so that it wouldn’t go underwater when the Aswan dam was built. This temple was calibrated so that twice a year — on October 22 to mark the king’s birthday and the beginning of the growing season, and again on February 22 to celebrate his coronation and the start of harvest season — the sun would penetrate 60 meters deep into the inner chamber of the temple, to strike the statues representing “light”, “the sun”, and “the king”. Sat beside them, on the far left, is the state of “darkness”, which the sun never strikes. I believe the statues used to be covered in gold. In addition to its solar alignment, the temple was built in a shape that amplified the priests’ voices so that a small whisper could be heard by the entire audience gathered below the temple, outside.
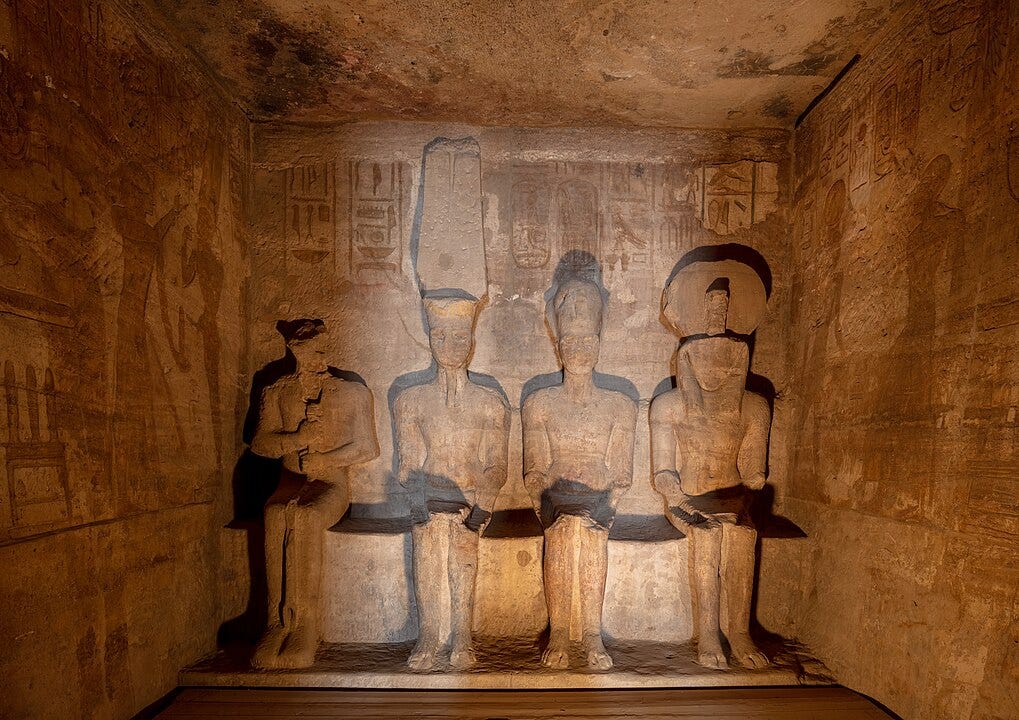
To save this incredible monument, engineers took it apart stone by stone, and rebuilt it in a safer location on higher land, putting it back together again, stone by stone.
I also clearly remember visiting the “back” of the temple, where the engineering feat is on full display — like a control station of a major earthwork, or a secret James Bond lair. The engineering was a success in that the sun still performs its solstice magic; however, the magical amplification of the voices was mysteriously lost during the move.
Back to the adventures of our summer kitchen, and to explain the connection between Abu Simbel and our little Maine farmhouse, however far-fetched that might seem! For those of you following our adventures, you will remember Part 1 in the process of salvaging our old pantry was to move a built-in cupboard from the summer kitchen to our kitchen.
In the process of removing the cupboard, we discovered the true extent of rot hidden within the wall behind it. There were studs behind the crumbling plaster that were so completely eaten away at their tops, that they no longer came close to even touching the beams they were meant to be supporting. So before we could move on to the next step in our summer kitchen master plan, the wall needed repairing.
Beau patiently excavated all the rotten wood, and rebuilt the wall stud by stud. While he was repairing the wall, I got started on the built-in cupboard we decided to salvage from the pantry before we demo that failing part of the house.

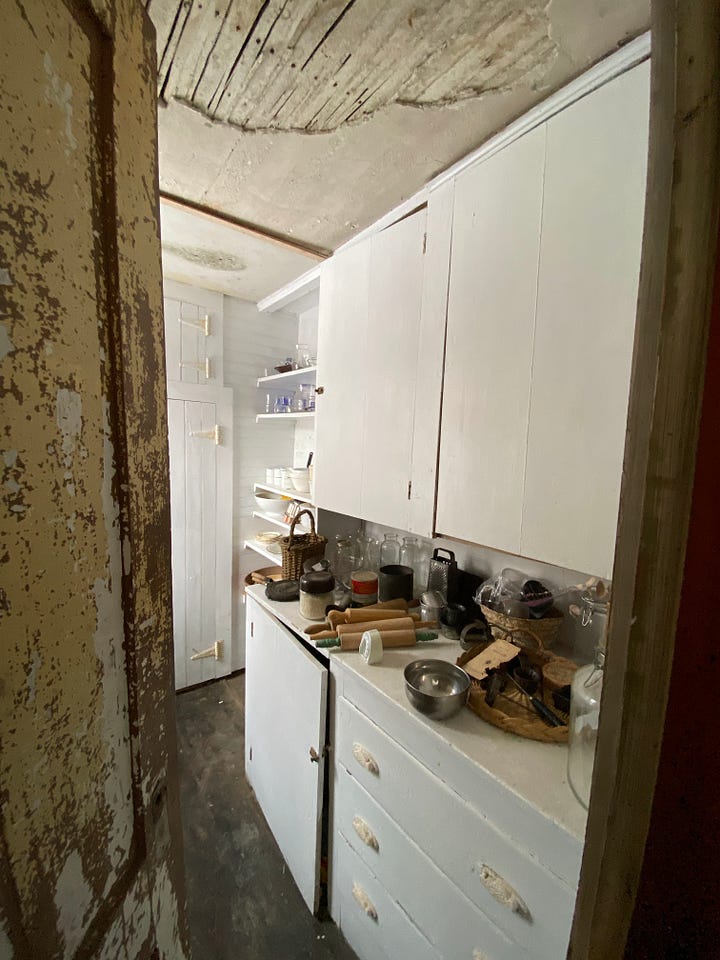
The plan was to re-paint this cupboard, strip the counter top, give it a shine up and move it into the summer kitchen, to occupy the same position the other cupboard had occupied before we moved it to the kitchen, allowing space beneath the open shelving for our washing machine. Quite the cupboard shuffle! I read in an old census that the family who built this house listed their profession as “house carpenter”. So having taken these cupboards apart (and labelled them), piece by piece, I imagine they were built by the original occupants/builders of this farmhouse. Handling each of these pieces felt like bridging to the past.
This time, the pantry cupboard would hang on the newly rebuilt summer kitchen wall, but with just one change. In the pantry, the cupboard’s open shelving extended to the left of the cupboard doors, but in the summer kitchen, the open shelves would extend to the right of the cupboard, and benefit from natural light from the window.
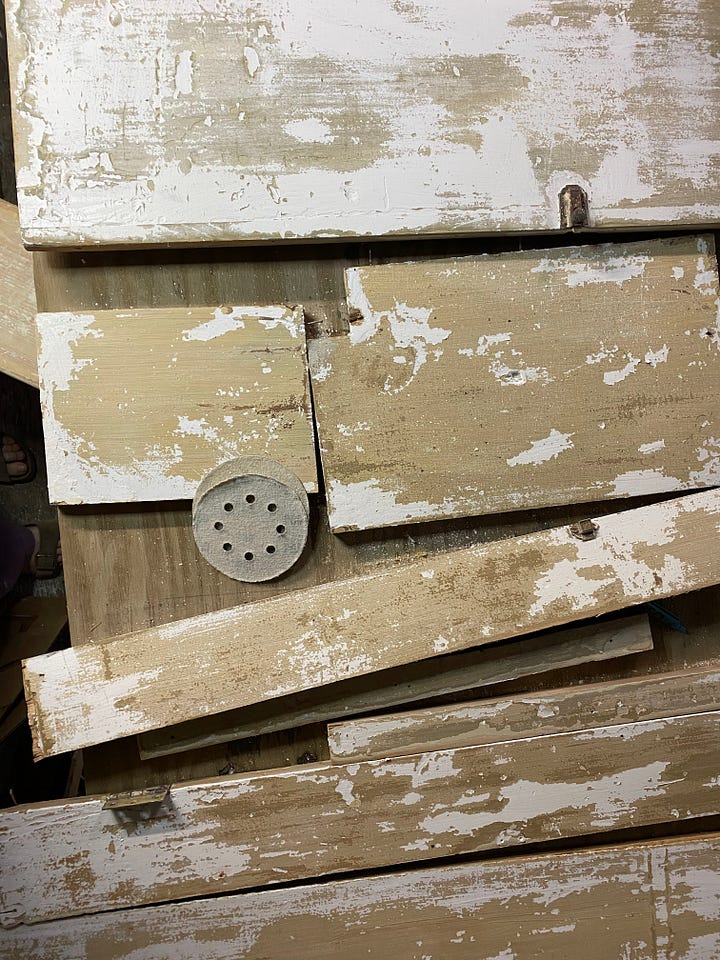
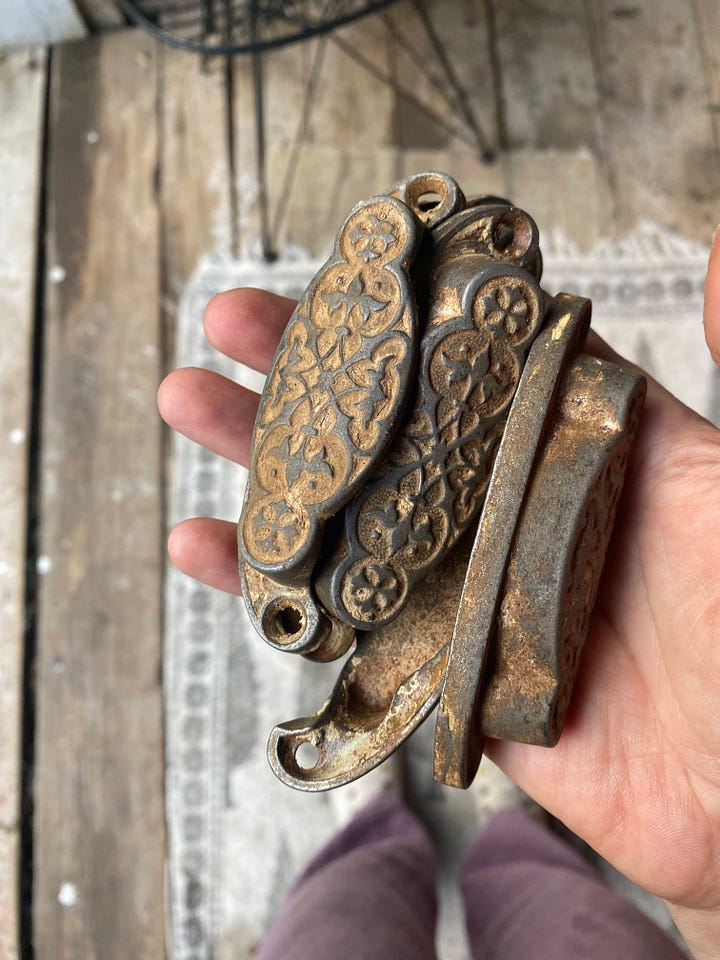
After weeks disassembling, sanding, repainting, and re-assembling the pantry cupboard in the new summer kitchen configuration, something unexpected happened: we realized that the right cupboard door no longer hangs properly. Even though it’s perfectly hung on the hinges, and the level we used confirmed things are straight, the closing edge doesn’t line up anymore for a latch, possibly because the pantry where the cupboard was previously living was crooked, or maybe because the summer kitchen is crooked. Baffling, really. Old houses!

Should we fill the gap? Should we re-make a new door? We explored various solutions, but ultimately, instead of being upset by this glitch, I found myself embracing it — as with so many other quirks, this has become part of the story of the house. One day I will find the perfect latch to straddle this gap and keep the door closed. Since we are using this cupboard for kitchen tools, ice cream makers, pasta makers, food processors, pyrex, soufflée dishes and more treasures mostly salvaged from ice box in the pantry (not food we need to protect from the occasional mouse) maybe it doesn’t matter.
Every time I look at the imperfection of this cock-eyed cupboard door, it reminds me of the story of the temple of Abu Simbel: with the rebuilt cupboard losing it’s “square”, I think of the plight of Abu Simbel, losing its echo. And I smile.
Again, I have edited a little video showing our process, and you will begin to understand how arduous and time consuming this project was (not quite as intense as moving a full size temple up a mountain, but still…). Beau and I are both busy with our own businesses, summer visitors, and other interests, so honestly, this process took a large part of the summer to complete. I hope you enjoy my rudimentary moving slide show.







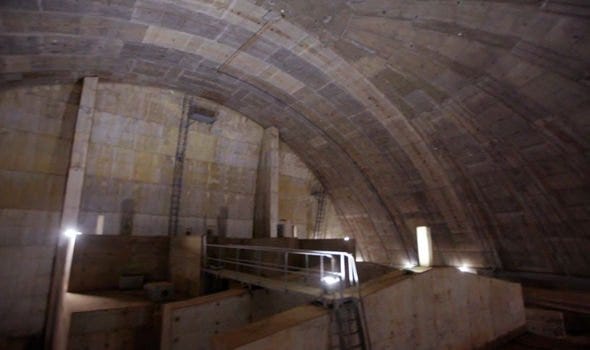
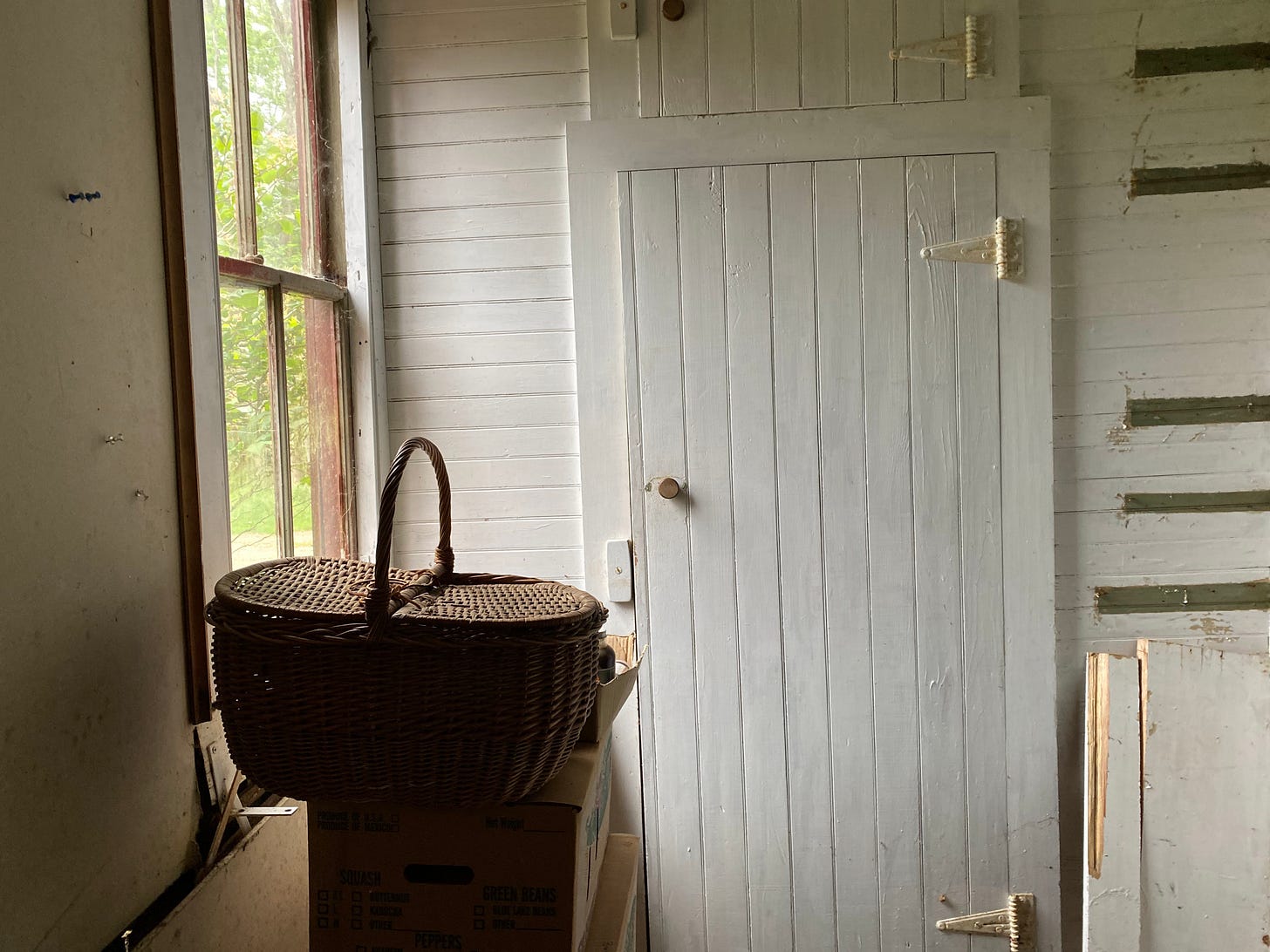
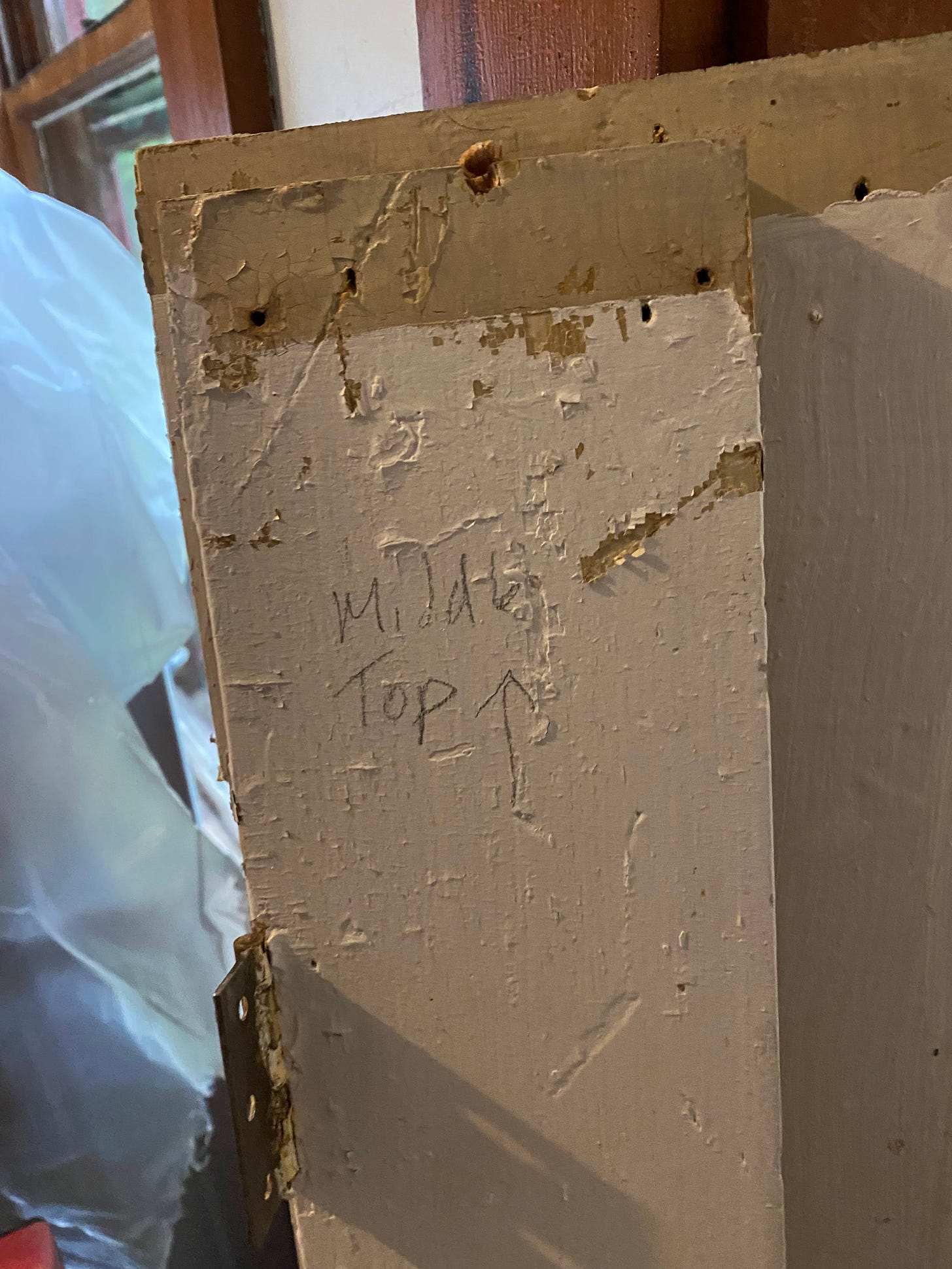

Thank you so much for Abu Simbe comparison. Wonderful Read
LOVE the green!!