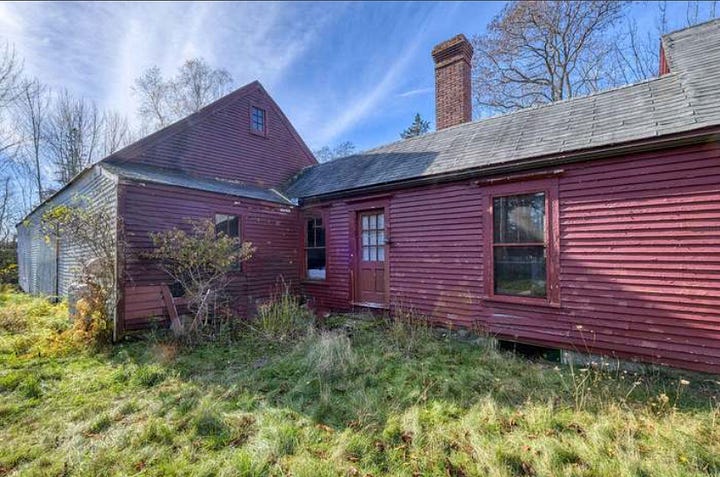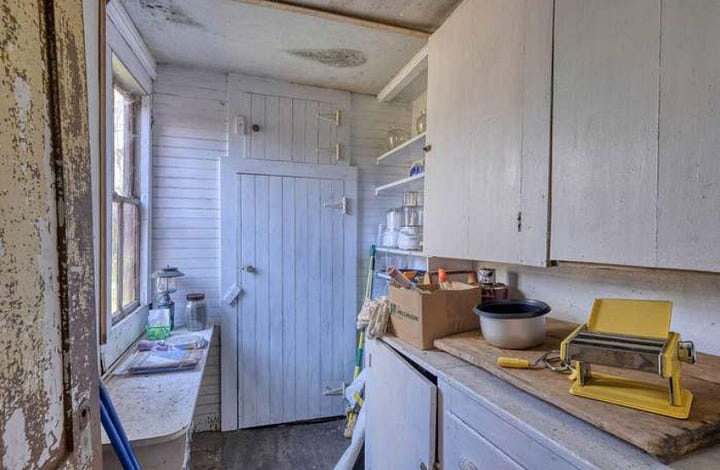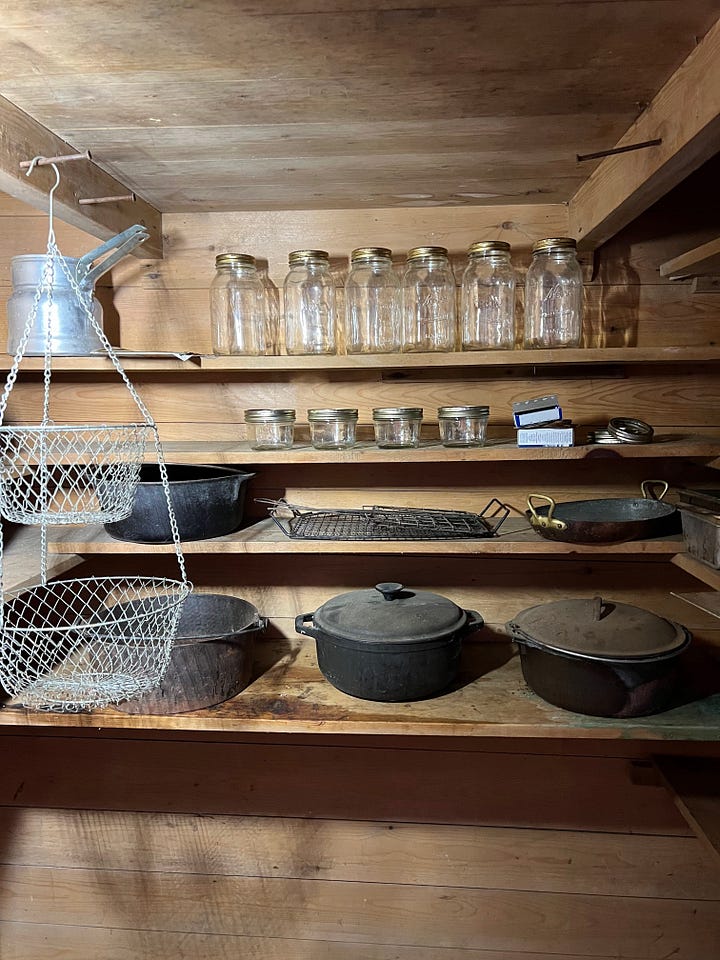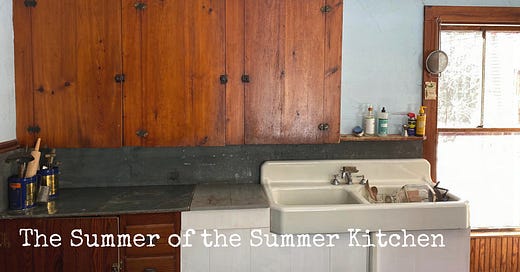Summer kitchens are found in many Maine “capes”, the vernacular building style covering much of the state. In this part of Maine, the picture-perfect landscape of coastal 1800’s farmhouses is relatively intact, and utterly charming.
Part of the typical Maine cape is a “Summer Kitchen” — a separate kitchen intended for summer use, most often found attached to the far side of a farmhouse, to protect the rest of the house from overheating -- and from fires!
Our summer kitchen is located in the ell between the timber frame barn (built in the 1820’s) and our year-round kitchen (possbily 1870’s?). A step down from the summer kitchen there is a collapsing pantry built up against the north barn wall. You can tell the pantry is particularly old because of the hand-hewn lathe, clearly visible where the plaster is dropping from the ceiling, and the wavy glass in the cock-eyed window about to drop out of its frame.


The summer kitchen also has hand-hewn timber frame construction, but the lathe is machine cut. Either way, after the barn (which we believe was built about 50 years prior to the house), these are the oldest parts of our farmhouse — which was clearly built in stages over the years.
While the summer kitchen is still relatively salvageable, the pantry is sadly beyond repair — which is also an opportunity to makes some changes to how we access the house when we eventually re-build it.
Within the pantry is an old fashioned ice-box with a 6-inch thick door lined with lead. Higher up, a smaller door gives access to the zinc-lined ice-tray which spouts to the outside so the ice melt doesn’t flood. Even without ice, this ice box is cold. I have asked myself how long a couple shovels full of snow would remain frozen in that tray before dripping outside via the handy dandy spout.





Whether we one day use it for storing hams, or just for storage of cookingware, I really want to salvage and restore this ice box; but to do so, first, we have to demolish the pantry around it. I love this ice box, with it’s old worn wooden shelves. When I first sorted through it, I found a copper zabaglione bowl, every size of rectangular, circular and square pyrex dishes ever made, an array of cast iron pots and pans, soufflée dishes of all sizes, and stacks upon stacks of rusted out pie and cake tins for every shaped cake in existence. Angel food cake pans, spring form cake pans, various molds… When I opened the door to the ice-box for the first time, I found a veritable Ali Baba’s cavern of fun for the kitchen, and I have documented some of the finds, here. I also have a separate instagram called @thebelovedkitchen where I share photos of kitchen treasures from time to time.
Knowing that the first step in my dream of re-building the pantry, and salvageing the ice-box, is to remove the built-in cupboards, I got to thinking about some of the other built-in cupboards in the house, and how we could upcycle/re-shuffle them to make sense with how we are now using the house.
Speaking of the ice-box, alot of the thinking around this part of the house (the kitchen, the summer kitchen, and the pantry) was triggered by a simple decision to move our fridge out of the kitchen, into the summer kitchen beyond, so we could have more counter space. Anyone who knows me, knows how important food and cooking is in my life, so we have been struggling to with the layout of the kitchen as it was when we found it.
In a past post, I described the progress with the kitchen sink, and moving it out of the way of the window. This was a huge improvement, but taking the fridge out of the kitchen changed everything. Now we had space for a generous counter to cook on. And, added benefit, we realized how peaceful it was to no longer hear the fridge, once it was gone! Simultaneously, we were determined to move the washing machine into the summer kitchen from the barn so that this year, we can still do our laundry through the winter (last year we had to use a laundry-mat all winter!) hence this summer’s priority to move the washing machine into a heated part of the house. The summer kitchen, for various reasons of functionality, is clearly becoming a utility room, housing the water heater, the fusebox, the fridge, the washing machine — as well as all the coats and shoes as the summer kitchen “back door” is what we use most of the time — the true front door of the house barely even opens — currently. (More on that, later).
All roads were convening into a strategy. And with that, we took step one in the complicated process that ensued this summer.
Step 1: Moving the built-in cupboard from the summer kitchen, into the kitchen, and installing it over the counter space we had just created by vacating the fridge.
Rather than bore you with any more details, I created the short video above, which shows our implementation of Step One in our Summer of rethinking the Summer Kitchen.








Share this post